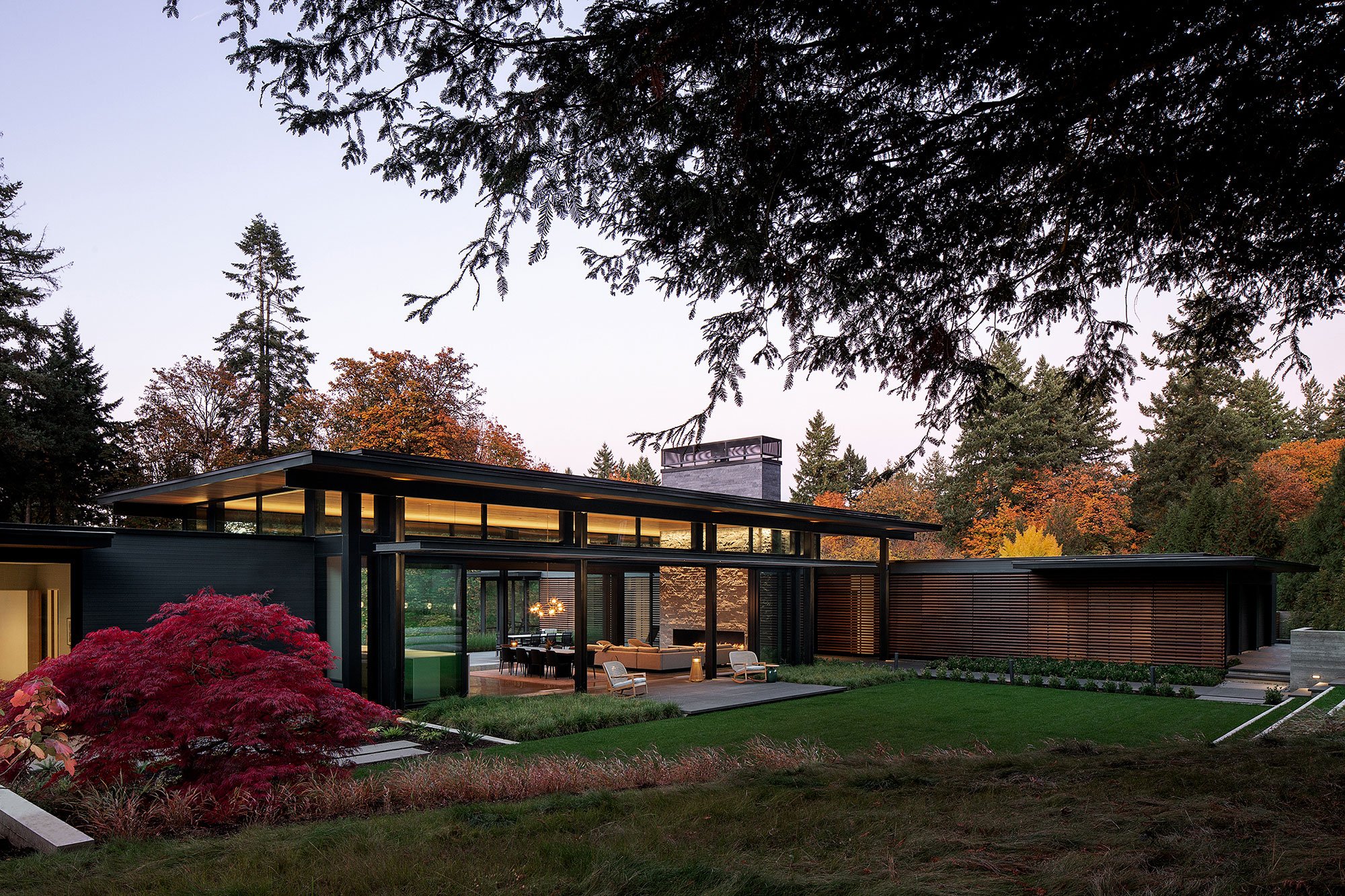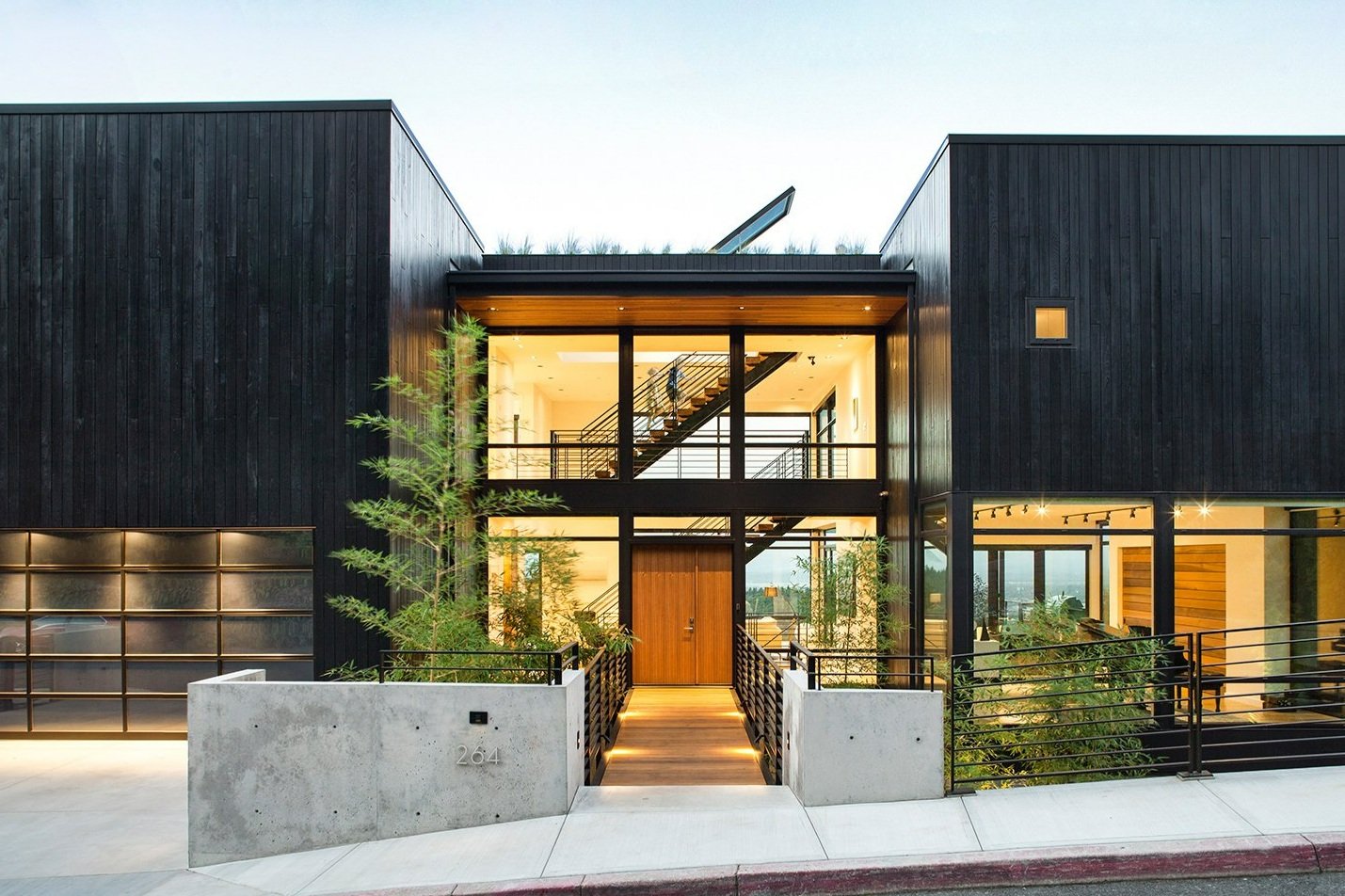Gig Harbor Residence
Juxtaposition creates a strong sense of place
The Gig Harbor Residence exemplifies Northwest Regionalism. The home sits at a forest opening and is contiguous with the tall fir trees that surround it. It is a one-story home designed to allow the residents to age in place, and features low linear roofs and clean lines. The juxtaposition between the tall firs and the linearity of the home ground it within the larger forest context and speak to what SEA’s clients love most about the site. The result is a warm and inviting home that encourages enjoyment of both the custom interior and the picturesque exterior.
Location
Gig Harbor, WA
Size
1,975 sf
Year
2021
A slender steel canopy shields the entryway from the elements.
The main living space has large amounts of glass allowing for views of the exterior courtyard space and the forest beyond from every room.
SEA learned quickly how important the outdoors are to the Gig Harbor Residence’s family. During the early stages of design, we listened, learned, and collaborated with this family of three to get to know them and their unique vision for their home — we let both the site and prominent aspects of their life, like their active lifestyle and desire to entertain, drive the project’s direction.
Creating an open meadow in a dense forest helped to make a rich and bright space for this small family that is active and likes to entertain.
The low linear roof has deep overhangs to shield from the summer sun and protect from the Northwest rains. Passive design elements, like large windows on the south, fewer windows on the north, and cross ventilation, promote sustainability.
Acknowledgements
SEA Team
Rick Berry
Brian Campbell
Project Team
SFA Design Group
Photography Credits
Jeremy Bitterman











