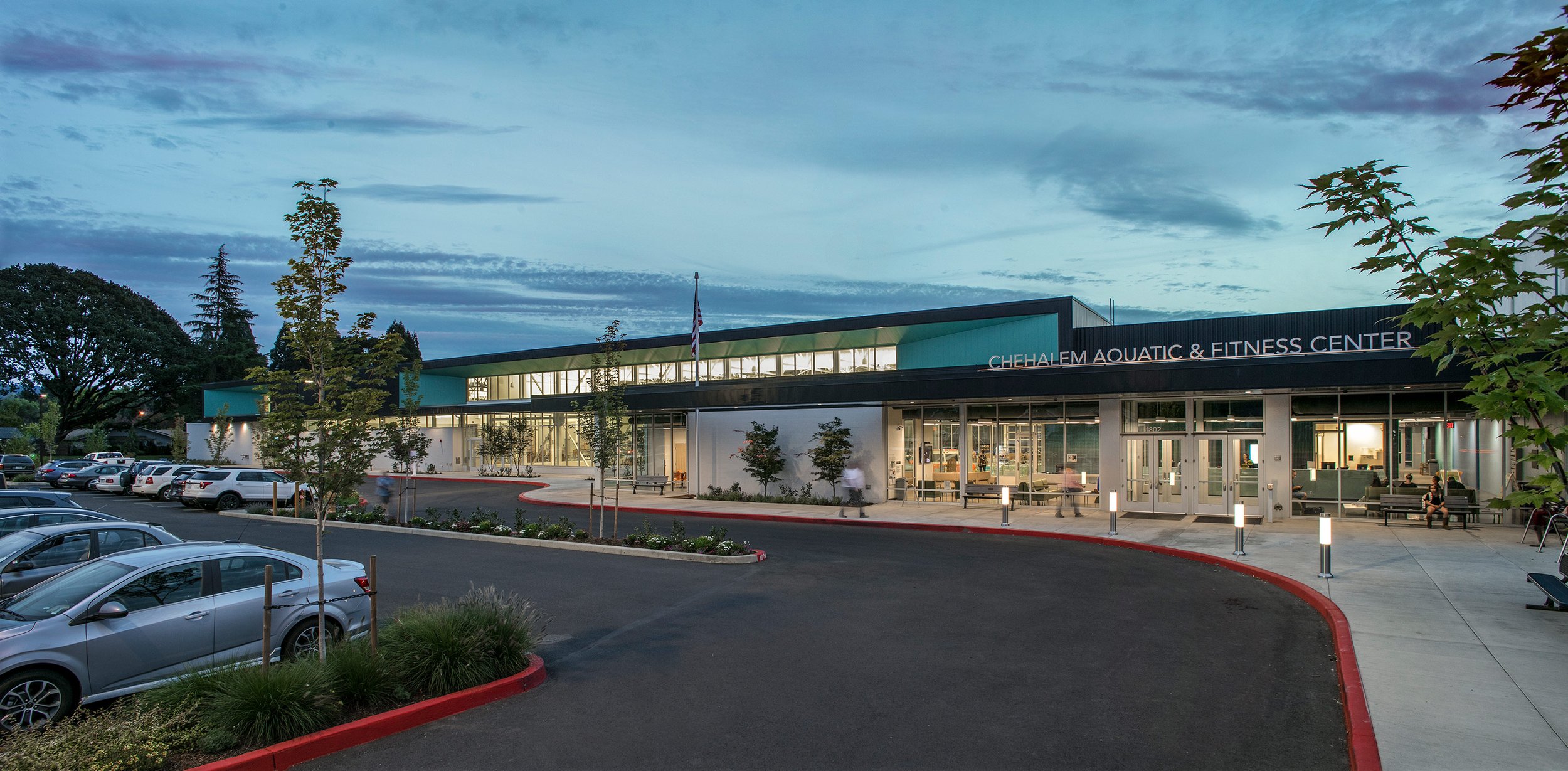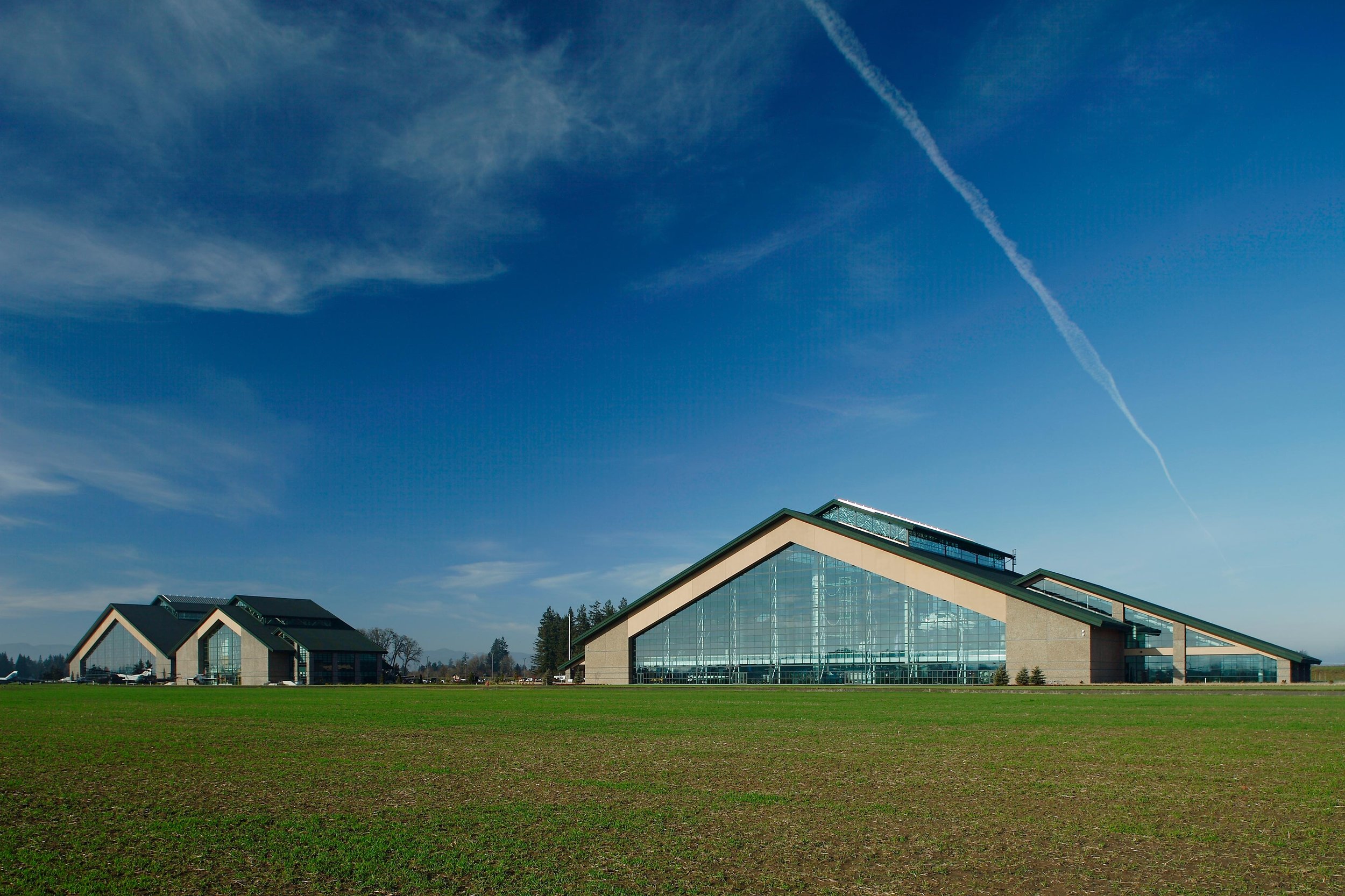The Irvington Club
A historic community club
Scott Edwards Architecture designed the renovation of the historic Irvington Club in NE Portland, its first significant updating since it was expanded in the 1970s. A primary design goal was to make the club more transparent in its history and relationship with the Irvington area and to soften its interface with the neighborhood. The project included a complete overhaul of the building’s HVAC systems, along with exterior and interior alterations. The lobby and lounge are more open to natural light and views, with better access to the tennis courts. Other features include an enlarged kitchen, a new meeting room area and lounge, and a display space for trophies, autographed pictures, and vintage Jantzen clothing previously kept in storage.
Client
The Irvington Club
Location
Portland, OR
Size
39,600 sf
Year
2014
Achievements
2014 Restore Oregon DeMuro Award
Acknowledgements
SEA Team
Lisa McClellan
Sarah Cantine
Bob Smith
Project Team
P&C Construction
WDY, Inc.
MFIA
Venerable
Photography Credits
Peter Eckert





