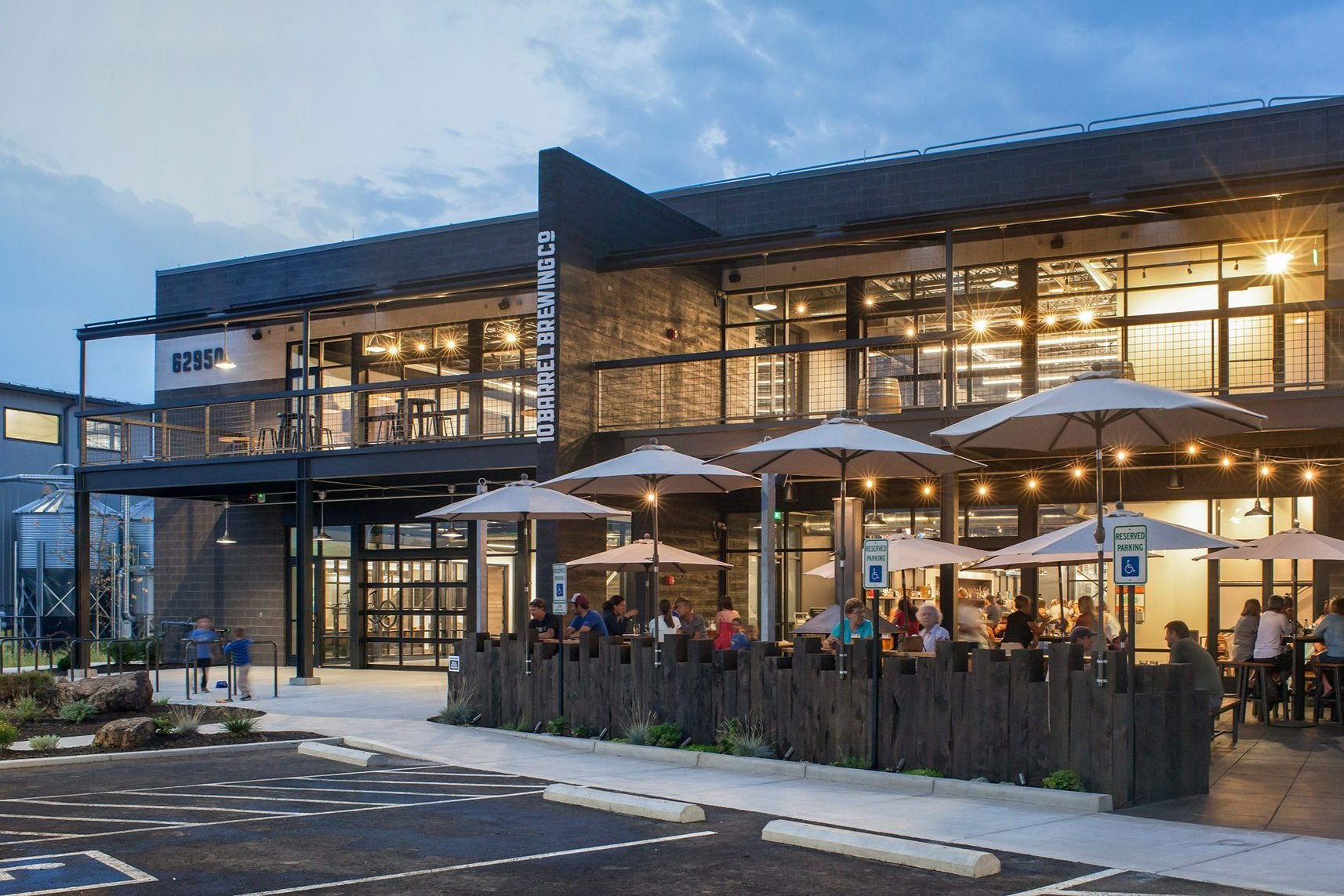Glass Lab
Creative office spaces encourage atmosphere of inspiration
The Glass Lab is an industrial office building in Portland’s evolving Central Eastside neighborhood. Scott Edwards Architecture provided architectural services to build out three of the tenant spaces, designing each office to be both representative of the occupying company and complementary to the shared aesthetic. The tenant spaces are connected to an internal street using roll-up doors on the first floor while catwalk-like hallways on the second floor overlook the activity below, encouraging an atmosphere of shared inspiration and community for the resident creatives.
Client
Building Owner: SKB
Tenant Improvements for: Fiction Tribe, Recess Studios, and MD HQ
Location
Portland, OR
Size
42,225 sf
Year
2022
The Glass Lab’s mix of modern and industrial aesthetics and strong graphic designs inspired elements that were incorporated into the refreshed common areas and tailored tenant improvements. SEA performed test fits with each tenant to understand their workspace needs, learn about their brand identity, and hear what they envisioned for their work environment.
Fiction Tribe’s space is open and bright. The design uses glass walls to separate conference rooms from office areas while still allowing in plenty of natural daylight. When people arrive, they’re greeted by a self-sustaining green wall in the lobby and a peek of the exposed wood ceiling and industrial feature stair that awaits inside.
The Fiction Tribe’s conference room is trapezoidal in shape, inspired by the geometrics in the building’s graphic designs and the opportunities presented by the tenant space’s constraints.
Recess Studios’ space is minimalist and gallery-like in aesthetic. SEA uses glass and simple plains of walls to achieve the creative agency’s vision, and the result is an open office environment offering formal and informal collaboration spaces, a streamlined kitchen for staff, and a mezzanine bright with natural light.
MD HQ’s tenant space is on the second floor of The Glass Lab and occupies the corner of the building. Steel windows line the entire exterior wall, creating a bright hallway with flexible seating arrangements and converging into a large corner gathering space overlooking Portland’s Central Eastside. Pops of color invigorate the office aesthetic and reflect the company’s brand identity.
SEA helped select furniture for the shared communal spaces and designed a work bar counter for the common areas and kitchen, creating additional spaces to work outside the tenant offices.
Acknowledgements
SEA Team
Peter Grimm
Tom Byrne
JP Spearman
Project Team
Jim Gipe Engineering
Photography Credits
Quanta Collectiv













