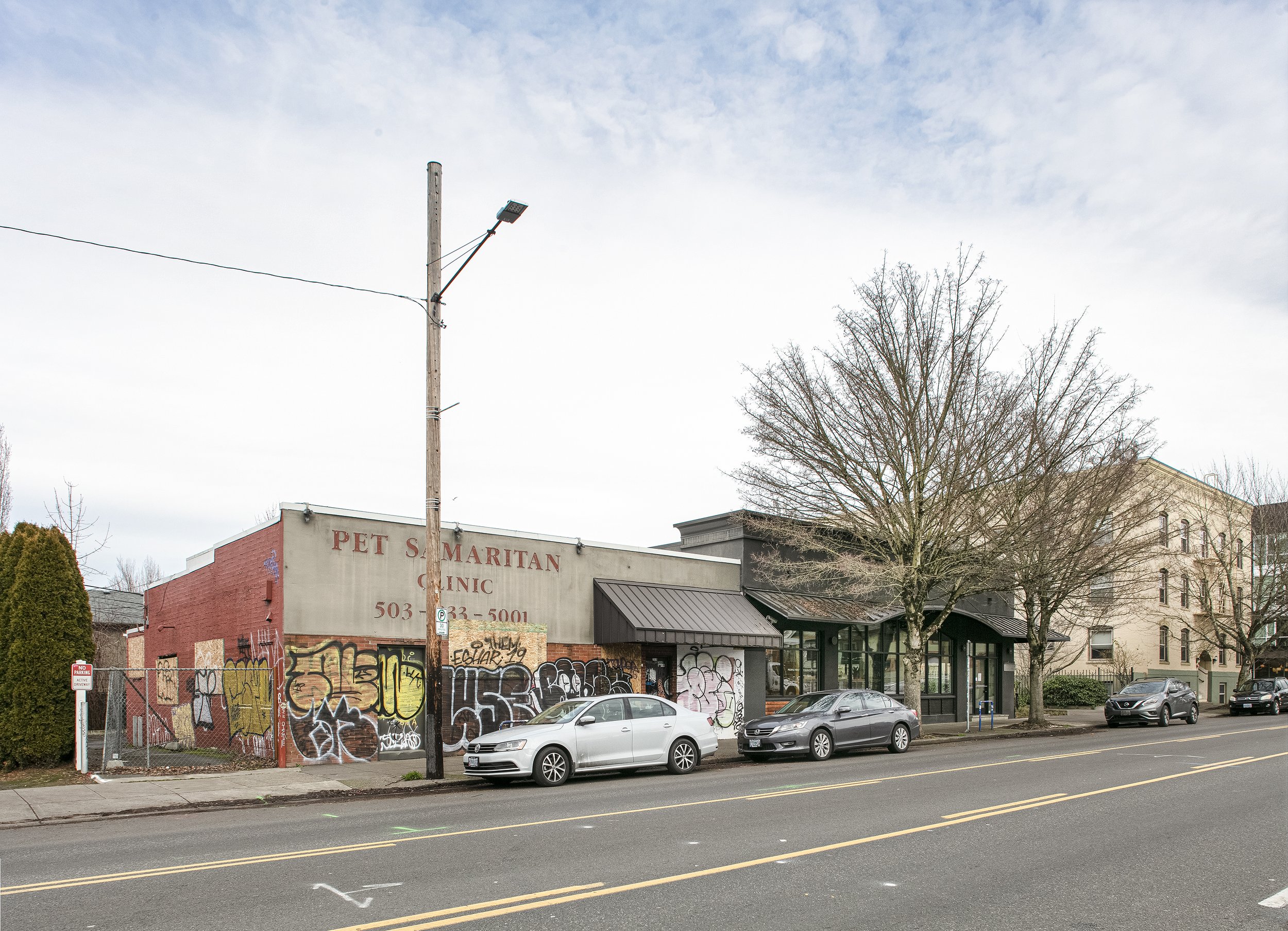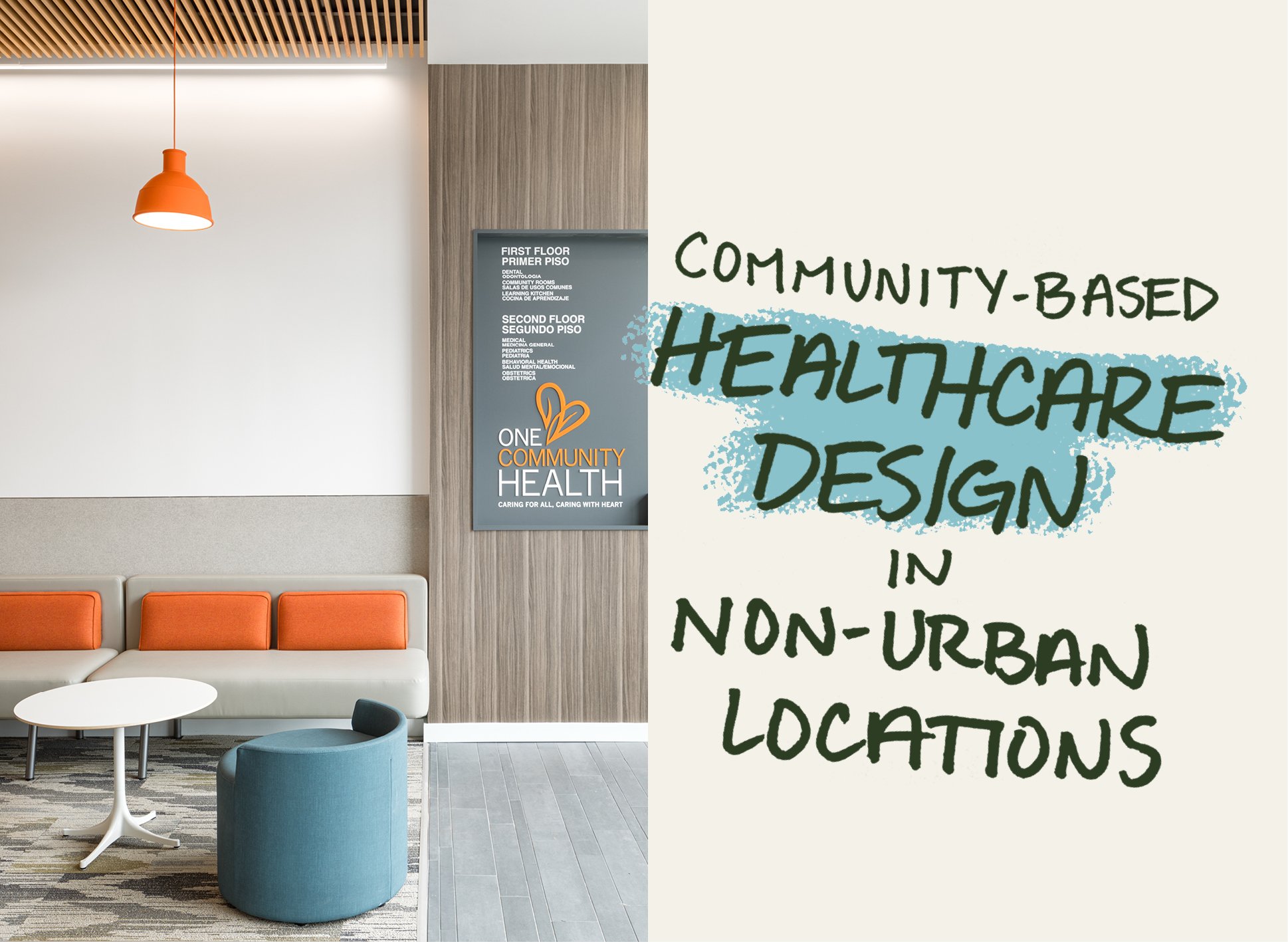What We Have Learned from Being Our Own Client
Author
Peter Grimm
Sometime in about 2016, it became apparent that we were going to need a new home to accommodate the growth of our staff. Although we own our building, and have been rooted on East Burnside in the Kerns neighborhood for a decade, there was just no reasonable way to add the space we needed. After an extensive citywide search for a new office headquarters, we narrowed it down to 3 locations. We were ready to make the move.
Literally at the 11th hour, we got a call from the landowner next door to us asking, “hey, any chance you guys would be interested in making me an offer on the property?” We had one foot out the door, so honestly our first response was lukewarm. We are well versed in adaptive reuse, and in fact we thrive on this work, but as business owners it seemed hard to justify the complexity and expense given the relatively small footprint of the site. We would need to renovate our existing 1940’s shell, and somehow find a way to add additional office space vertically to accommodate our needs.
SEA purchased the neighboring Pet Clinic property to expand our existing office space and stay in the same location.
Over the course of a week, however, the issue came into focus. Of course we should do this. We love the neighborhood, and have invested so much of ourselves into the building and the community. Staying in the building also allowed us to capitalize on our prior investment.
We realized this project was probably our best opportunity to use our collective experience as a vehicle to examine who we are as a company, how we got here, and most importantly, who we aspire to become.
We wanted to share some of the lessons we have learned from this process in the hopes that this might be relevant to other business owners as you navigate changes and opportunities in your own work lives.
Lesson one: Listen to yourself
As we started into the early planning stages for our new office, we quickly realized that our collective experience contained everything we needed to best shape our future direction–but only if we gave it a voice. It’s always tempting to roll forward with a quick solution to get the clock started. In this case we managed to slow ourselves down long enough to engage with staff, solicit ideas, and host an internal design charette before we launched into conceptual design. Out of this process came many great suggestions and perspectives on workstation design, common space layout and furnishing ideas, material selection, storage solutions, and many other ideas, large and small, that informed our design process. Many of these ideas made their way into the schematic design concept we ultimately landed on.
The take away here is that each company knows itself better than anyone else does, so go ahead and tap that deep knowledge base when you’re planning for change.
Lesson Two: Opportunities are everywhere
As we launched into design development, we started to see how many of our initial staff suggestions uncovered further opportunities to rethink and redesign all aspects of how we work, socialize, and collaborate with each other. One great example of this was our longstanding tradition of having large gatherings around a central light well in the middle of our existing office, known as “the hole”. As we started to look at how well this did (or did not) function, we realized that this was a great opportunity to flip that spatial concept 180 degrees, fill in the hole, move everyone out of the basement, and create a unified central gathering space. We’ve affectionately named it our “town hall” and we can’t wait to use the new space. We think it will be transformative.
All of this came out of a willingness to rethink the older model, carry forward those elements that work well, and fundamentally redesign those that are outdated or limit our ability to achieve the workflow model that suits us best.
Lesson Three: Details matter
Often when we are designing spaces for our clients, small decisions are postponed in the interest of the larger goal of moving the project forward through plan review and into construction. There are often very good and compelling reasons to use this approach.
Being our own client, and thus having more control over the timing of the project development, we decided to spend the time up front to explore design details at all scales.
Details relating to individual workstations, proportion, height, materiality, adjacencies, common areas, food prep, restrooms, meeting room, technology. The list goes on.
Did this result in a longer design duration than we typically are allotted in our practice? Yes. Will it result in a more integrated and higher-quality workplace in the end? We think the answer to this is also a resounding yes. We don’t want to take anything away from the faster-track process we see on many projects, and again–there are often very good reasons that this approach is in the best interest of our clients. The larger lesson here is that being our own client gave us the ability to explore an alternate process that will give us the benefit of those integrated design details for our own space, as well as informing the work we do for our clients. We think it makes us better architects as a result.
A rendering of SEA’s new headquarters, completing construction in Spring 2021.
Lesson Four: Be willing to experiment
We’d like to think that, given all the extra attention we are able to pay to our own project, we’ve got everything just right. Yet some of our ideas are untested. The old adage that we don’t know what we don’t know applies in this case. We think in the moment that these are all good design solutions, and in fact most of them will probably fit us like a glove. Others may need to be field-tested for some time before we discover ways to improve them yet again. It’s a continual process. We know design is never really done; we design, test, learn, and redesign. This is something of a universal principle in the design community and elsewhere, but it is worth reminding ourselves of that fact.
It’s okay if we don’t get everything right the first time. We’ll make the best decisions we can based on what we know now–but leave room in our thinking for future changes.
Lesson Five: Be flexible, life is unpredictable
When we started down this road in 2016, there was no way we could have predicted the moment we all currently find ourselves in. Having a large central gathering space, workstations grouped in pods of 4, conference rooms and a common lunch room with a large central community table? These all seemed like good solutions for us at the time. How about now? After 5 months of a global pandemic, all of these spatial relationships are called into question. All of them. And we are not alone in this. We are in fact looking at many, if not most, of our current design projects on the boards to find ways to flex and adapt spaces of all kinds to meet changing densities, circulation patterns, and hygiene needs.
Is this a tall order? No. This is what we do every day. Having our own space to consider for an adaptive redesign is just another opportunity for us to tap our deeper knowledge, and to use our own experience as a laboratory to assist our work in the service of others. Will this be the last case of an unexpected variable that comes into play during the design process? Probably not. Can we predict the essential nature of these? Nope. Carbon cycle, economic cycle, public health, advances in social equity, giant meteor. Hard to say, other than change is constant, and that the challenges facing all of us as a global community, and our obligation in the design community to stay resilient in our thinking and give form to the solution, has never been greater.
Bringing this full circle, what have we learned from being our own client? In short, we’ve learned that we’re no different from anyone else. We all have hopes and dreams, and when we have the opportunity to advance either, we should take full advantage of the moment. If we’re willing to put our own experience under the microscope and be open to new ways of thinking and organizing ourselves, then we may just learn a thing or two along the way.





