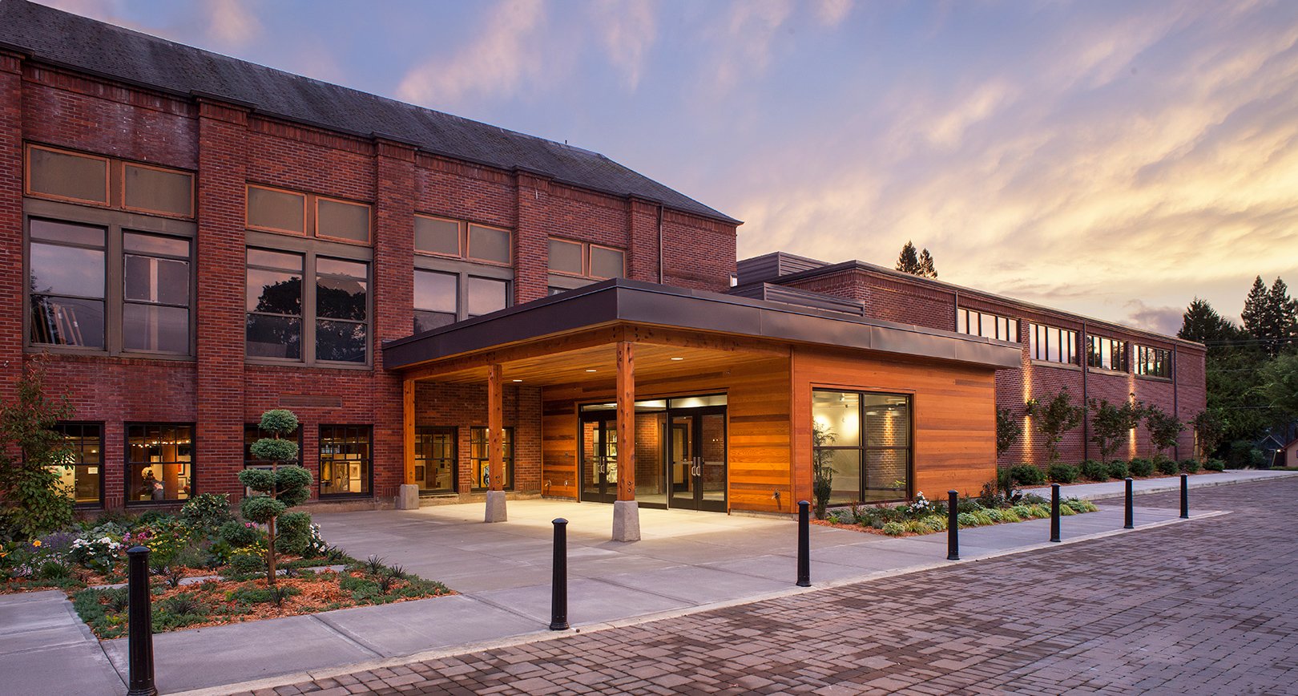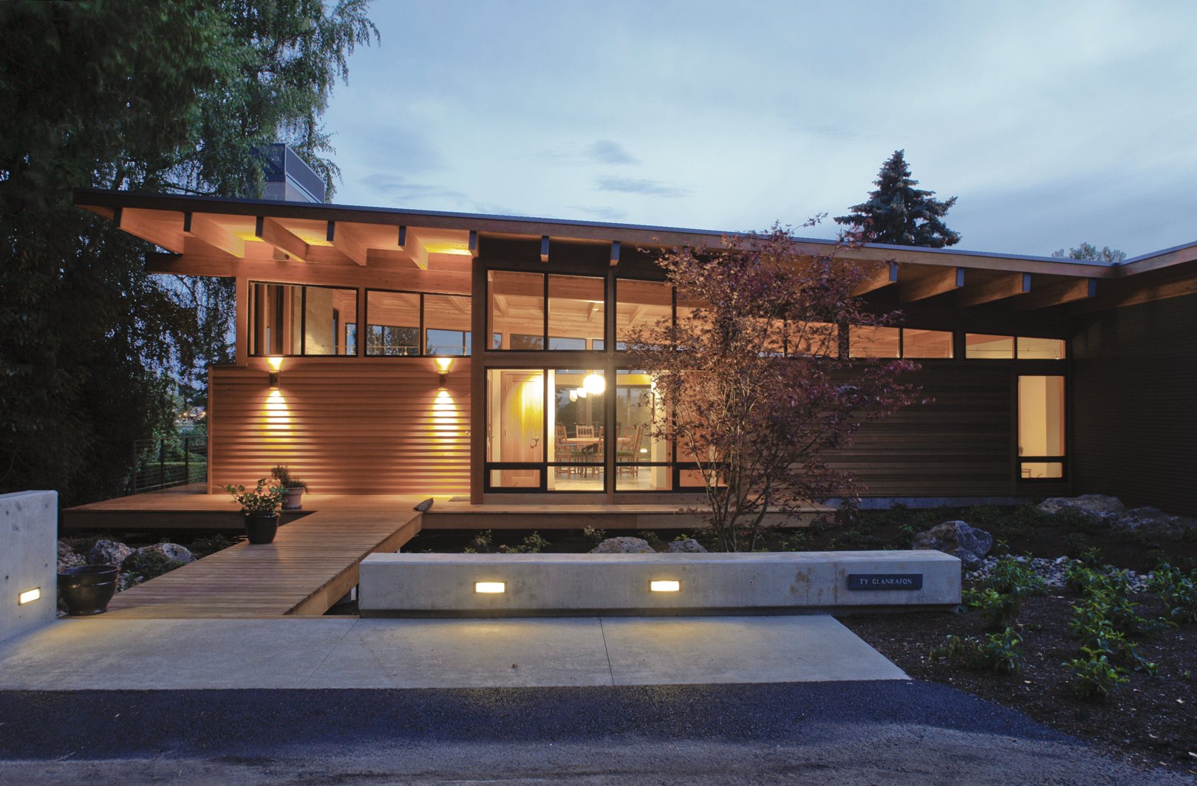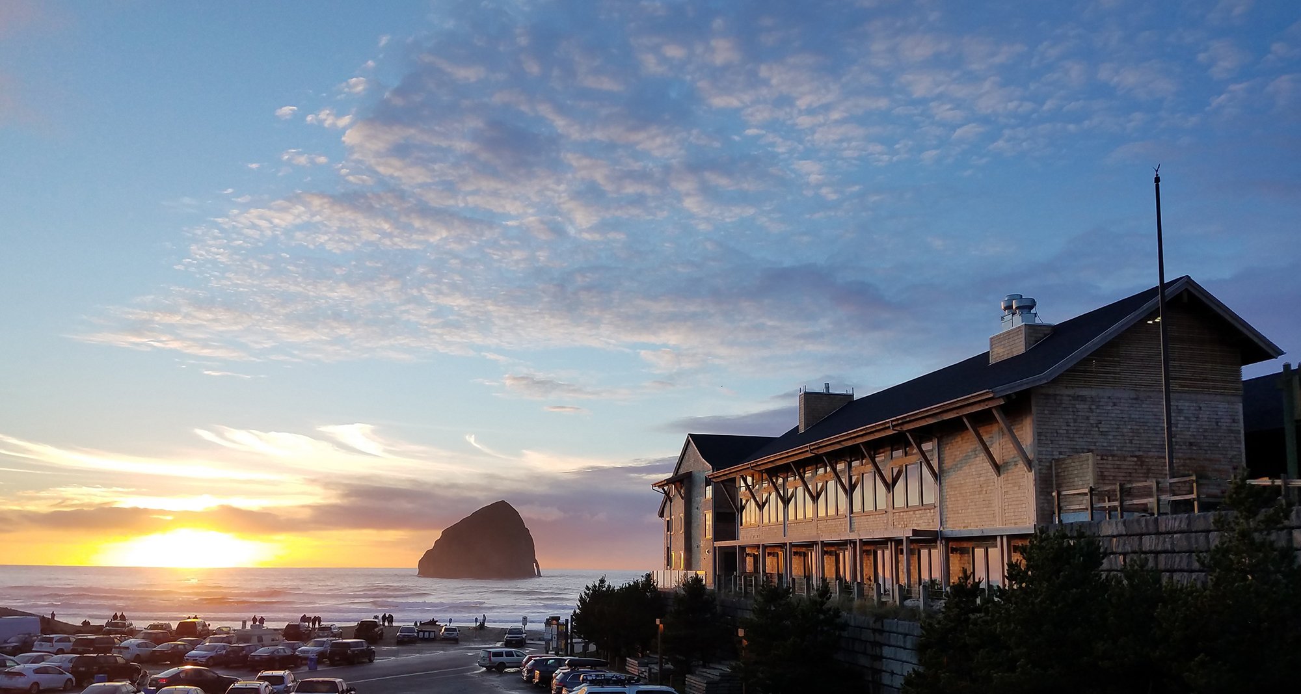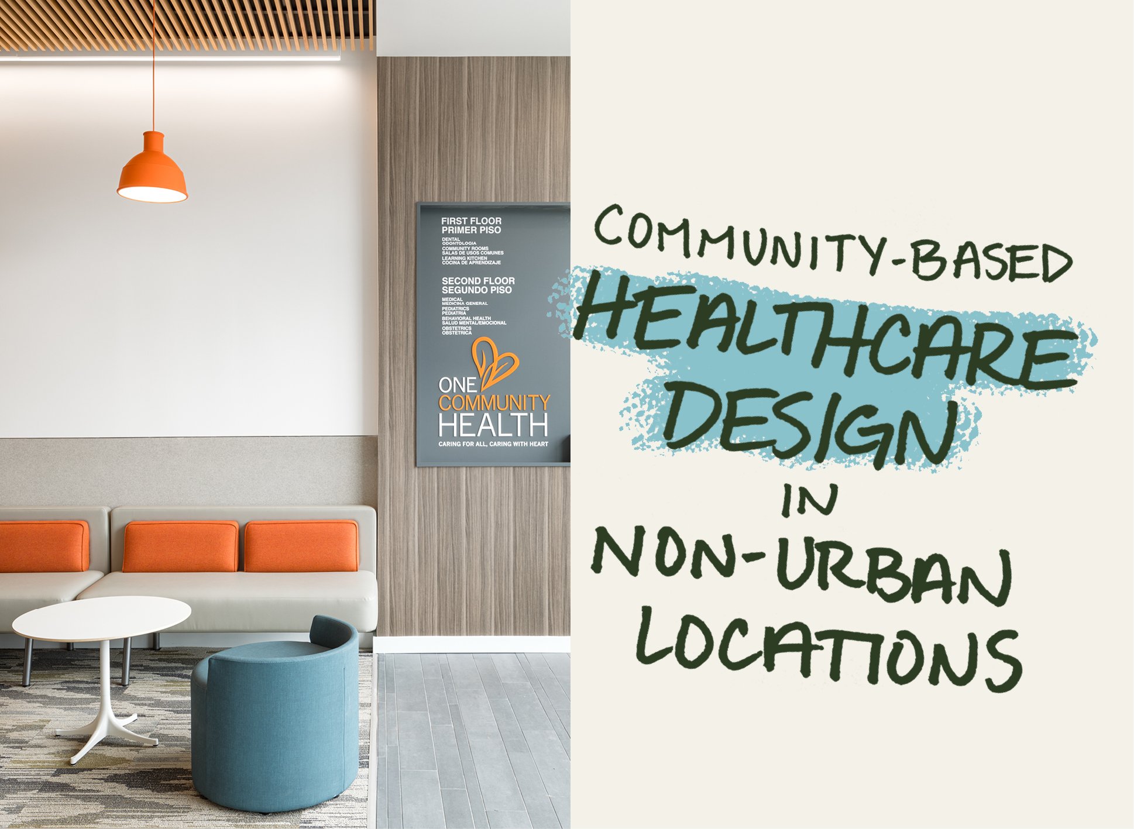Our commitment to a new project type every year
At SEA, we purposely design in a range of markets so that when our team’s experience and array of perspectives combine, it results in unexpectedly creative solutions. Our work in diverse places has shown us first-hand how a design for one sector can inspire a stronger design in another, and how two typologies with seemingly nothing in common have surprising overlaps.
To this end, led by our curiosity at first, and now more of a commitment to the value of doing so, we make it a point to design a new project type every year. The exercise of writing down each year’s project since our founding in 1998 for this blog post has been eye-opening because we see the exciting places these new paths have taken our firm. We can’t wait to continue adding to the list in the years to come.
1998: Virginia Garcia Memorial Health Center, Dental Clinic—first Scott Edwards Architecture project, first dental and healthcare project, and our first project for a non-profit organization (we have worked with 90+ non-profits and counting!).
1999: Cornelius Public Works—first public works facility and first project for a public agency. We did a master plan for the existing City of Cornelius public works campus and then designed and built a new facility on their existing site.
2000: Washington County Harkins House—first transitional housing project. Harkins House is a residential facility for children experiencing housing insecurity. It provides not only safe shelter but community-building spaces like a recreation room and a large covered exterior area.
2001: Oregon Child Development Coalition, Jose Pedro Center—first early child development center and education project. The Center consists of 14 classrooms for infants, toddlers, and preschoolers designed to support migrant farm worker families. Classrooms are grouped into “neighborhoods” with a central gathering space, health services, family services, training room, staff work area, and commercial kitchen.
2002: Ringside Restaurant—first restaurant project (and first of more than 200 restaurant designs). Renovation and expansion of the classic Portland steakhouse including new dining room and kitchen and updating the bar and building exterior.
2003: Pelican Brewing Company Pub and Brewery—first Oregon Coast project as well as first brewery. The award-winning Pelican Brewing Company overlooks Cape Kiwanda and the renowned Haystack Rock in Pacific City. It combines a restaurant, bar, and brewery to create a uniquely Oregon coast experience for visitors.
2004: Villa del Sol Family Apartments—first farmworker and affordable housing project. This multi-family development is located on the site of an old sunflower farm and is designed to reflect traditional farmhouse design with courtyards, play areas, and a central community center.
2005: Lincoln City Community Center—first community center project. We developed an extensive renovation and expansion to the existing community center and aquatics facility to provide a new central public space and reception area, renovation of the pool and locker rooms, a new gymnasium with an elevated running track, a climbing wall, and a fitness center.
2006: Chehalem Cultural Center—first cultural center project. This project includes both the renovation and expansion of a brick depression-era elementary school, originally built in 1935 as a Works Progress Administration project. SEA’s adaptive reuse was a balance between preserving the building’s historic charm and modernizing it for contemporary uses including art gallery, art studios, recording studio, ballroom, culinary center and theater.
2007: Washington County Space Master Plan—first facilities master plan project. The study included documentation and assessment of the 32 county-owned and leased facilities, interviews and data collection of the 16 departments, and master planning to accommodate future growth.
2008: Hotchkiss Residence—first private residence project. The Hotchkiss Residence is nestled along the banks of the Columbia River and feels truly of its place. The natural material palette and architectural style complement the wooded landscape and maximize views of the river.
2009: Evergreen Space Museum and IMAX Theater—first museum and first movie theater project. Our work included the renovation of the Evergreen Aviation Museum (home of the Spruce Goose) and the design of the new Evergreen Space Museum as well as the IMAX Theater and Events Center.
2010: Sniff Dog Hotel—first dog hotel project. We partnered with Sniff Dog to convert a 3-story urban office building into a full-service dog boarding and daycare facility complete with a large indoor play yard, dog grooming and exam areas, overnight kennels, and a rooftop exercise deck.
2011: Big Al’s Bowling Center—first bowling alley and entertainment project. A family entertainment destination that includes bowling, billiards, an arcade, and a sports bar. The gabled entry in the form of a large “A” for “Al” is built using oversized glulams and a floor-to-ceiling storefront system.
2012: Innovative Composite Engineering—first high-tech manufacturing project. The Innovative Composite Engineering headquarters and manufacturing facility serves as this high-tech company’s center of research, development and production of products made from carbon fiber and other composite materials. The interior features many components made of carbon fiber including the stair treads for the feature stair, furniture, and art.
2013: Chehalem Aquatics and Recreation Center—first aquatic center project. We designed a new aquatics center featuring a large leisure pool, spa, and competition pool and renovated the old 1960s-era pool into a new gym with an elevated running track and fitness center.
2014: Oregon City Public Library—first historic library project. The Oregon City Public Library addition and renovation honors its storied history as a Carnegie Library while providing modern library spaces suited for current and future needs.
2015: Headlands Coastal Lodge and Spa—first luxury lodging project. We designed a new coastal lodge with 33 guest rooms, all with ocean views, a day spa, and a restaurant. The design inspiration is derived from the surrounding natural features and landscape.
2016: Dougy Center—first grief center for children and families project. This project replaced the building they lost to arson and provided an opportunity to create a new home-like setting with innovative spaces to foster individualized healing, larger group rooms to build community, and onsite administrative areas for staff.
2017: City of Gladstone Civic Center—first civic center project. The design incorporates city hall and the police department in a central facility that prioritizes functionality while still weaving a sense of place into the aesthetics, using mass timber as a primary building element and local art.
2018: Oregon Humane Society—first animal welfare campus project. This project has highly organized adjacencies, a fear-free and durable design developed with an animal’s perspective in mind, efficient, safe, and comfortable spaces for staff and volunteers, and effective co-location of four different programs within one site.
2019: Rose Villa Senior Living Expansion—first new mixed-use senior living project. The project expands the community’s urban core by adding two new multi-story buildings that are connected by a below-grade parking and service structure. The new buildings provide independent living, community space, and supportive living. The buildings surround a shared landscaped courtyard that serves as an outdoor room, encouraging neighbors to interact and creating a strong dialog across the courtyard.
2020: Scott Edwards Architecture HQ—first mass timber office project. Our very own HQ project features a complete renovation of our existing office building and a new mass timber 3-story addition with an interior layout and design capturing our aesthetic and workflow and incorporating many sustainable features.
2021: Clean Water Services, Research Innovation Partnership Laboratory (RIPL)—first regulatory lab project. Rehabilitation of a 1990s office building to become a modern campus for research labs, a collaboration center, and the administrative offices for Clean Water Services.
2022: Washington County Consolidated Communications Agency, 911 Operations Center—first 911 dispatch center project. This new essential facility is adaptable, has cutting-edge technology, and serves as an efficient and accommodating place to work and visit. Elements like protective and trauma-informed design measures, materiality that conveys durability and strength, and an interior that is bright and flows well, contribute to a thoughtful and supportive environment.
2023: Casa Amparo—first motel repurposed for supportive housing. This adaptive reuse was designed to repurpose an existing motel into housing capable of providing emergency shelter and a permanent home with wrap-around services.
2024: Veterans Memorial Coliseum Design Update—first arena project. We are working with the City of Portland to develop a reinvestment strategy to define the future of the iconic Coliseum including extensive renovation and modernization.











